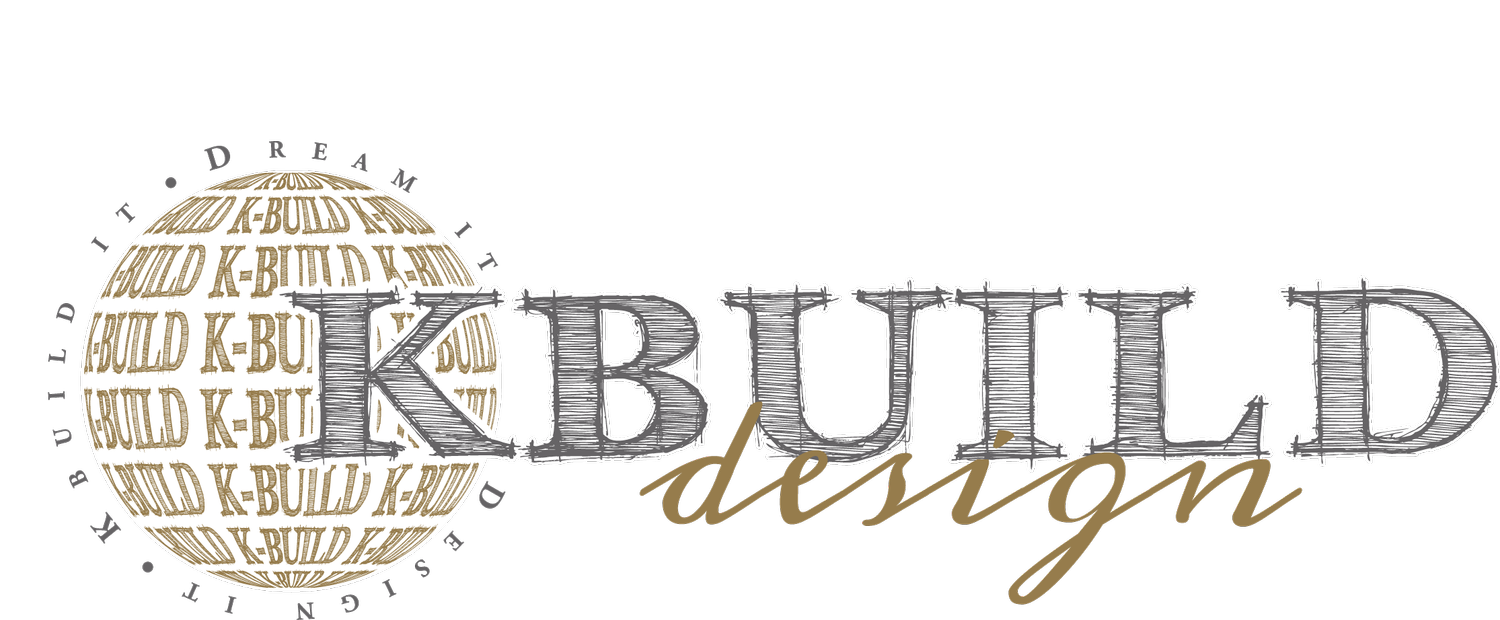Tour Kbuild’s Newest Flip House
Come join us on this exclusive tour of Kbuild’s newest flip house with our lead designer Rauchel Koehnemann. This once-dated and messy home has gone through a one-of-a-kind transformation and was finished in only 14 weeks by the Kbuild team. Take a moment to view Kbuild’s most recently finished masterpiece as we take the final tour of this outstanding project and its changes.
Great Room
As soon as you step inside you’ll be greeted with the open-concept living space to the left. Originally this room was floored with carpet, which we’ve replaced with hardwood that goes throughout the home. We’ve also left more room for natural lighting. The Kbuild team has also closed off a previously existing hallway, in order to turn that space into a main-level laundry room.
Dining Room & Kitchen
Moving into the dining room, we’ve removed all the wallpaper as well as the crown molding which have now been replaced with a fresh coat of paint. We updated the light fixtures, helping light flow more consistently. We’ve completely eliminated the soffit as well as completely gutted the old dated cabinetry and replaced it with much more modern cabinetry. We’ve completely replaced the old island, and have replaced it with a stunning quartz countertop and added dark grey cabinets underneath.
Living Room
Just like the dining room, the Kbuild team has also removed the wallpaper in the living room for a fresh coat of paint. We also stayed consistent with the same hardwood flooring from previous rooms. And once again updated the light fixture. An incredible highlight in the living room's transformation is the fireplace, giving it a new coat of paint to compliment the brightly refurbished walls.
Laundry Room & Bathroom
The new main-level laundry room has replaced the previously existing hallway at the front of the home. We’ve also added ample storage space, this addition makes doing your laundry a breeze. Next to the laundry is a hall bath that we’ve completely transformed. The shower onyx installed a new marble vanity countertop.
Master Bed & Bath
There are three bedrooms on the main level and one in the basement. Once again, we’ve removed all the wallpaper and replaced it with a new coat of paint. We’ve completely transformed the previous master bedroom and created a massive walk-in closet. The master bathroom has been transformed to feel very elegant and bright. We’ve installed a Carrera marble countertop and matching tile throughout the shower.
Basement
In the finished basement, we’ve updated the flooring and given it a new coat of paint, we also gave the bedroom and bathroom a facelift. We ripped out the old carpet and replaced it with a brand-new set. Similar to the great room, we gave the opportunity for more natural light to flow in and modified the whole space into a cozy area to gather with friends and family.
Exterior
Moving to the outside, we’ve changed so much. The outdated red brick has been completely painted over with white to give it a fresh and inviting feel. Moving to the backyard, we’ve completely torn out all of the old and deteriorating wood to replace it with a new set of wood and given all of the back exterior a new coat of paint too.
Thank you for touring through this amazing home and all of the amazing transformations it has to offer. Stay tuned as we here at KBUILD can’t wait to show you what comes next. If you’re interested in your own project, reach out to us at 636-362-2015, send us an email at kbuild@kbuildit.com, or click the link to go straight to our project inquiry form. We will respond promptly and help you follow through with the next steps to start on your custom project today!
